EXHIBITIONS & TRADESHOWS
SPECULATIVE
Parking Kiosk, Loaded Revolver
Philadephia, PA
Design Philadelphia's [spot] competition
In response to Philly's call for utilizing urban parking spots as temporary public installations, this design proposes a physical interface for the sharing of business cards. The kiosk is comprised of two cylinders of revolving tracks, each accessible to the public from various travel modes.
While online marketing has certainly become the primary form of networking, equally sure is the continual need for analog exchange. The Loaded Revolver presents a captivating and functional medium for the rapid swapping of business info in our fast-paced urban environment.


Schematic sketch (above/right), and project board (above)
Preliminary concept sketch for an alternate design (below)
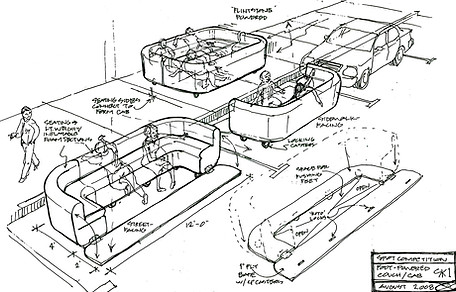
The design works around two major drivers: the need to attract citizens' attention, and the need to cater to their various modes of travel. Occupying the boundary between automotive and pedestrian traffic, the parking spot is perfectly situated to accomplish this. Two spiraling tracks become an over-sized 'rolodex' for public use, its size dictated by both the stall dimensions and standards for human vision and reach. An illuminated canopy and LED detailing allow the kiosk to function equally at night.
In an alternate solution, an arrangement 'couch-cabs' are conceived along a series of spots. These cabs provide a proper place to lounge mid-streetscape, while locking-together to make the perfect city-escape pod... The open floorboard allows the loungers to roll away on foot-power!
Gallery Installation, The Slots
Los Angeles, CA
L.A. Forum's Liner Competition
with Jisun Lee. Awarded runner-up
This budget-sensitive design to renovate The L.A. Forum calls for rolling gondolas detailed with re-configurable components. Their site-specific geometry allows them to assemble for a variety of different 'micro-programs' within the space. Modularity and material flexibility trump any overriding aesthetic theme, with much of the project possible using standard shop stock.
Concentrating on program and function allowed details for the various units to provide a maximum of experiential potentials. Four primary modes used as examples are Social, Spectacle. Forum, and Exhibition - each defined in-part through the gondolas' configuration and included components.


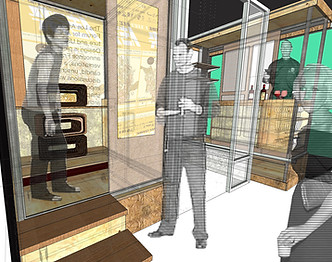
Presentation board excerpts showing various project components (below), and storefront renderings (above)
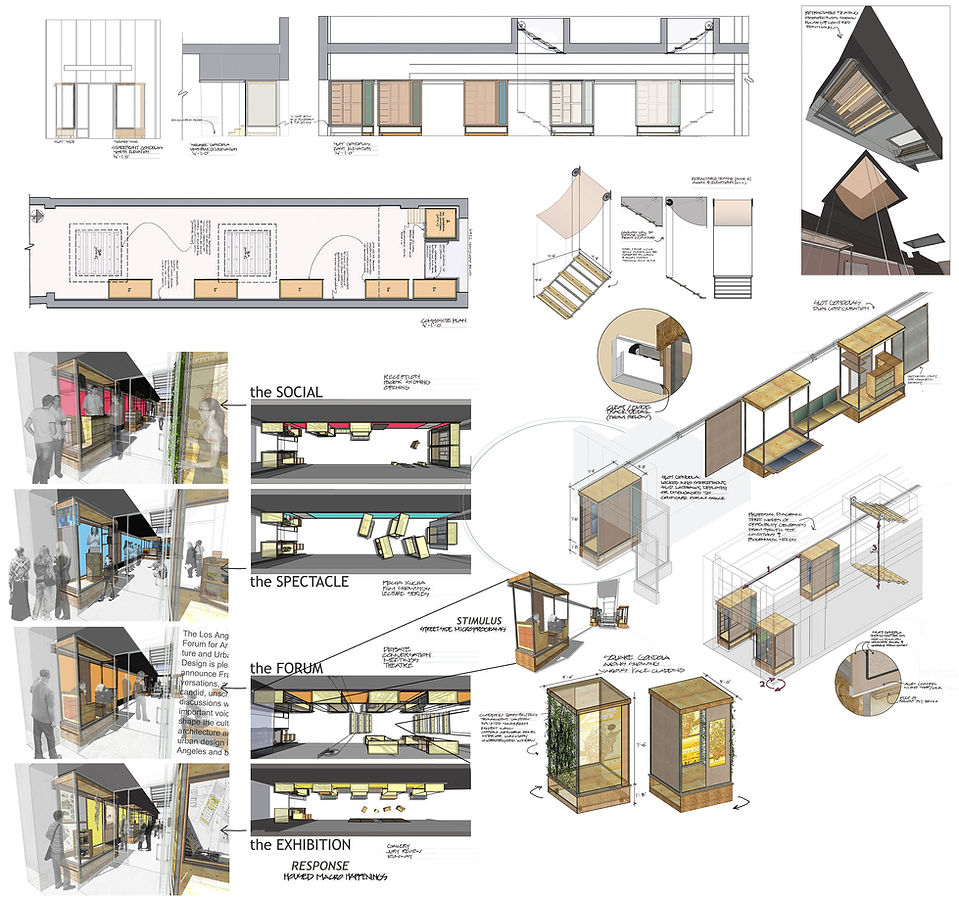
Presentation board excepts showing programmatic configurations (above)
Rendering of interior space with retractable bleachers deployed (above)
The rolling gondolas are guided on a long track-cleat, able to disengage at intermittent locations along the wall's length. The units are made with re-configurable panels that function as seating and display boards, with specific cladding pieces able to be taken from stock fall-off to increase cost efficiency.
A second, related element is a larger gondola designed to fill the void at the entry's West side. Where the narrower gondolas operate as re-positionable units, this larger piece exploits the nearly perfect square geometry of the western storefront niche. Different cladding is secured to each face, providing a variety of methods for dressing the storefront by rotation.
A third 'phase two' element - also generated from existing site conditions - is the fabrication of a retractable bleacher and lighting canopy, to be housed in the ceiling's central skylight cove when not being deployed.
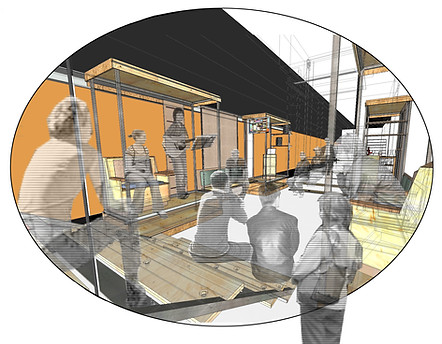

Playground Design, ThaiRLand
Refugee school, Thailand/Myanmar border
A4H's Open Play Competition
with Jisun Lee
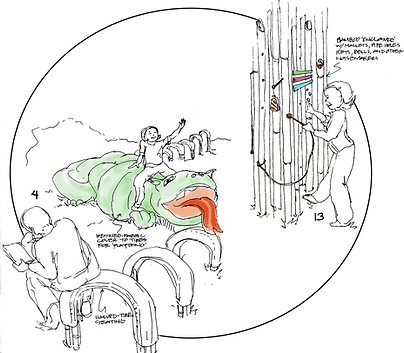


Presentation board excepts showing plans sections, and perspective sketches with notes
Given a limited budget, this playground design set-out to maximize ways that local access to tires could be used to create objects, surfaces, and enclosures on the site. Tires are stacked, buried, cut in various ways, stitched, bolted, and filled to assemble the playground design. The use of bamboo is also emphasized, as a prevalent local resource.
Beyond the focus on using discarded tires, the majority of the remaining budget is put toward earthwork to create sectional changes, emphasizing ideas of above and below, inside and outside.
The primary features of the design are a central contemplative space with crushed-glass skylights, and adorned with tire-prints castings. These walls can be interactive, through crayon rubbings, dropping balls through serpentine shapes, or by inserting objects into the tread-grooves.
Other interactive elements constructed from tires include: a bamboo enclosure that can be played like a xylophone, a 'horse' swing, a target that returns thrown balls, a arched pergola, an interactive area with instructional displays, seating, and garden areas - both vertical and horizontal.

Diving & Climbing Facility, Mem Gym
Charlottesville, VA
Charles Meneffee studio
The proposed gym expansion was an older academic project, rekindled more recently to explore the ideas with new perspective. A supplemental goal for revisiting the work was to advance visualizations of the design's content and themes through the use of modeling software unavailable during the original effort.
The original project was an exploration of primal dualities such-as as light & shadow, climbing / diving, activity / contemplation, and present / past -- tropes seeded with potential for dramatic depiction. Utilizing documentation previously drafted and physically modeled, computer generated and hand-rendered perspectives were then collaged and manipulated to emphasize specific aspects of the design
Situated at the base of a colonnaded brick gymnasium on a campus renowned for its neoclassical architecture, the original design is concerned with the effects of adhering-to and breaking-with the rigorous meter of classical design. In a severe maneuver to submerge the new facility, diving stations and climbing walls are aligned with the colonnade. Connected with narrow balconies, two distinct areas are defined to either side of these structures: one expansive and directed to the depths, the other cavernous and oriented upwards.
The dedication of the original gym as a memorial to those killed in WWI was not lost in the addition - where a monolithic shaft runs the entire height of the building, penetrating the roof plane to open to the sky.
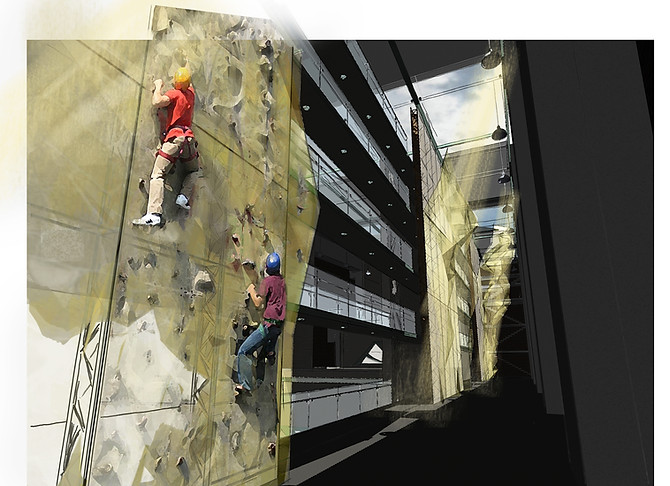

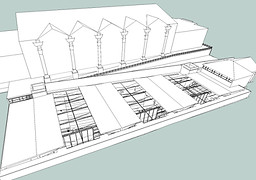

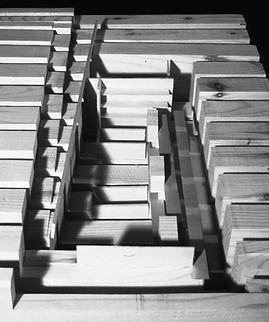
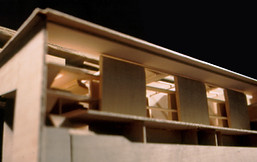

Original project vignettes (top), and examples of more recent visualizations (above & left)
Original project section & physical models (above and above/left), and perspective rendering (bottom/left)

